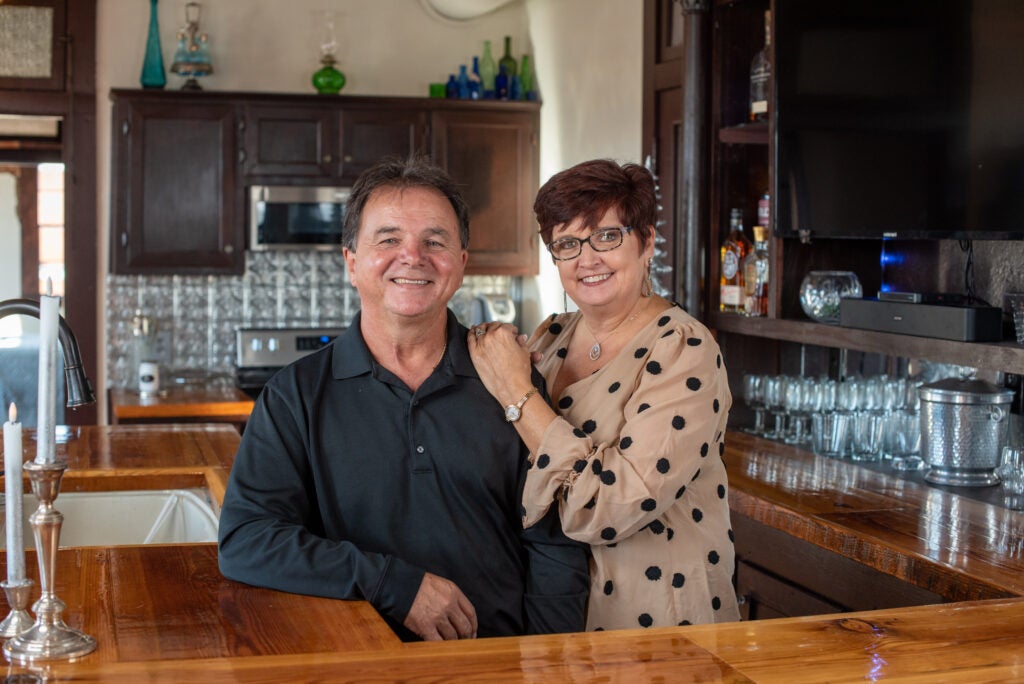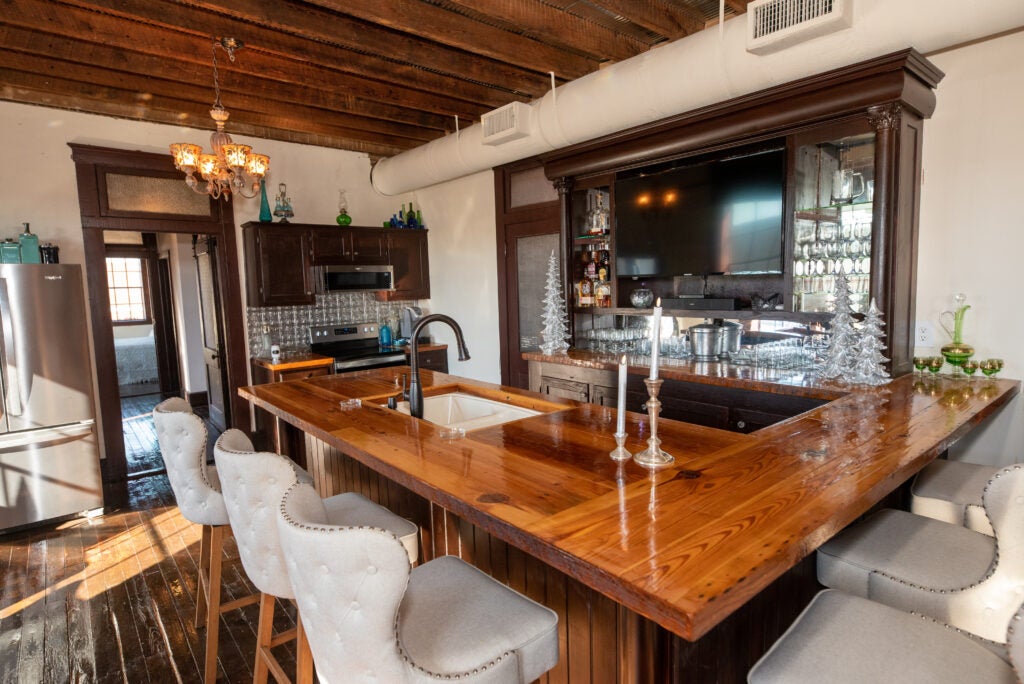
The second floor of the business at the corner of Seventh Street and Second Avenue had been untouched for years.
When MorLyn’s needed storage space for seasonal decorations, Ann and Tommy Glasscock decided to create a dedicated area on the second floor.
Creating a stable staircase was required to provide easier access.
This project sparked an idea of converting the space into a living area.
It is something the Glasscocks began seriously thinking almost two years ago.
Tommy Glasscock had started a new job that required commuting to Montgomery and traveling the state. The couple had also started spending more time in their home on Lake Mitchell.
“We moved to the lake full time and then we started talking about this,” Tommy Glasscock said.
Because of the amount of time he would be gone for work, the couple wanted to have something closer to their store.
“He was really making a place for me that when he was gone I wouldn’t be on the lake by myself,” Ann Glasscock said.
The MorLyn’s building was constructed in the late-1800s and was formerly Upchurch Drugstore with medical doctor and attorney offices upstairs and an apothecary in the basement. Ann Glasscock’s parents bought the building in the early 1980s.
Several old papers from the attorney offices were still in the building when the Glasscocks began clearing out the second floor. One dates back to 1908.
The basement remains mostly untouched.
Once the stairs were built for the storage area project, further developing the area into useable space was discussed.
An interior wall or two were moved to make the space more open.
Getting the area cleaned out and dealing with a pigeon problem in the ceiling were the most challenging aspects of the project.
Leaving the original ceiling beams exposed was important to Ann.
“I wanted to keep it in the era of the building,” Ann Glasscock said. “That is why we have tried to use so many of the original items that were actually in this building.”
Tommy Glasscock completed the majority of the work with friends and family, but they called in a professional for the plumbing.
The old pipes are now the hand railing to the second floor.
The interior doors are original. To maximize space, some of the doors have been converted to sliding doors.
“I would say about 90% of what you see here is of the building,” Tommy Glasscock said.
Syrup dispensers and glass bottles from the Upchurch Drugstore and soda fountain are on display. While many of the glass bottles were in the building, Tommy Glasscock said he also found some of the glasses that say Upchurch on them at an estate sale.

Floor boards pulled up to allow access for the new staircase were repurposed into a kitchen bar that serves as an eating and entertainment area. Wood from other areas of the building was used to create the kitchen cabinets.
“He didn’t throw anything away as he tore it out he kept it all,” Ann Glasscock said.
She said Tommy Glasscock “is a visionary and I’m not” when it came to repurposing the items.
Vintage glass railroad telegraph insulators were reused to make lights.
“Whatever is not original was made to match,” Tommy Glasscock said.
An antique sewing machine stand became the pedestal for the bathroom sink. Never used but old light fixtures were rewired to be used in the apartment. The chandeliers in the main room were initially in the Elizabeth Hall building down the street.
Heirloom furniture adds to the charm of the space. A cabinet that had belonged to Ann Glasscock’s great-grandmother
was upgraded and sets in the kitchen.
“That’s my parent’s first set of china,” Ann Glasscock said of the dishes in the cabinet.
Tommy Glasscock said restoring the cabinet took about 12 hours.
The space strikes a balance between preserving the architectural history of the building and being a modern living space. A large TV can be viewed from the kitchen bar, and it has all of the modern conveniences.
Upgrading the space to the modern era required all new wiring, heating and cooling as well as a washer and dryer hookup.
“He was able to divide up this one big room so that we could have one half be a laundry room and the other half a shower and a separate room for the toilet,” Ann Glasscock said.
The Glasscocks talked to the city building inspector throughout the project to ensure they were in code.
Many of the questions they had about whether they could do something with the space had not been asked of the city before, Tommy Glasscock said. The renovation took a year and four months.
Upgrading the heating and cooling was a challenge. Ann Glasscock said they had not wanted to have the duct work exposed but this was the only option.
Now that the apartment is livable, the Glasscocks are enjoying the option of walking to downtown restaurants and church.
“Our vision has always been how do we build a greater downtown the more historic district we travel a lot to small towns and have seen a lot of small towns that have been revitalized, so we thought why not be the one to kick start it,” Tommy Glasscock said.
Ann Glasscock said “we would love to see” other business owners do a similar project.
The apartment only accounts for less than half of the entire upstairs space available. Much of it is still old storage. In the areas that have not yet been renovated, one of the doors still bears the name of the doctor who had worked there.
However, now that the Glasscocks have completed their initial ideas, plans have begun for upgrading the rest of the space.
