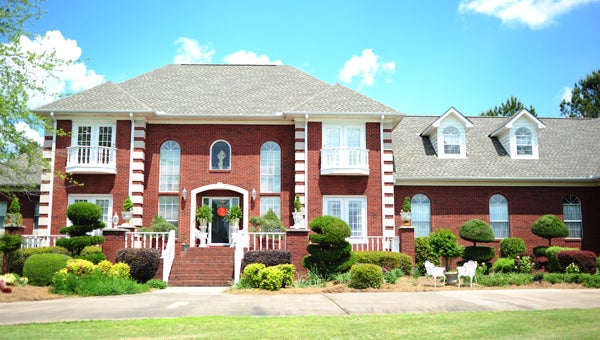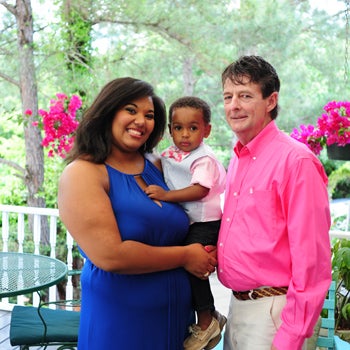
Antiques from several different eras mixed with a comforting modern style make up the majority of Wayne Caton’s Jemison home.
“When people come and visit my home I want them to enjoy looking at the different antiques I have been able to find over the years, but I also want them to feel comfortable,” Caton said.
With more than 7,000 square feet in the home, Caton, his daughter Ashley and her 2-year-old son, Aiden fill the home with love and laughter as they continue making memories with friends and relatives who visit.
The home was built 20 years ago and Caton was the first person to purchase a lot in the Yellowleaf Manor Estates on County Road 48.
“This home is my dream home,” Caton said. “Architecturally, this is exactly how I wanted everything to look.”
After Caton’s wife passed away when Ashley was a young child, Caton wanted to relocate from their Washington D.C. home back to Alabama where he had grown up.
“I needed to be close to family and raise my daughter where she could be around family,” Caton said. “This is where my roots are.”
Caton enlisted the help of builder Joe Hubbard and Karen Neil who helped design the interior space of the home.
Most of the home is filled with antiques Caton has either collected with his mother throughout the years or inherited from family members.
One of Caton’s favorite antique pieces is a set of 1920s engineering tools and eyeglasses used by L.H. Jones, a structural engineer who used the tools and glasses to work on designs for the University Hospital of Alabama in Birmingham.
Another treasured piece is a lamp used as a prop in the filming of “Gone With the Wind.”
Caton purchased the piece from Richard Scrushy’s estate and placed the lamp in his kitchen.
“I haven’t yet watched the movie to find the lamp but I enjoy that piece a lot,” Caton said.
The master bedroom is filled with Victorian furniture from Nancy Rogers’ estate that used to own the Jemison Inn.
The bedroom leads to the master bathroom with stained glass windows of angels that light up at night. Caton had the stained glass images designed by a Columbiana designer and said he “just wanted two angels outlining the bathtub.”
The upstairs portion of the home has a walkway with a couch used as a sitting room and when the Caton’s entertain, the area serves as a makeshift stage for musicians to perform.
Ashley and Aiden both have their rooms upstairs, along with a guest bedroom with Ashley’s old baby doll and minks from the 1920s serving as the design for the bedroom.
Aiden’s room has a picture of his first handprint and first footprint along with his toys and a toy broom that he frequently uses to clean.
“He loves to play like he is cleaning up everything,” Caton laughingly said.
Perhaps the most used area of the home is the back porch that overlooks the backyard with a swimming pool and garden.
“We love to just sit out here and garden,” Caton said. “This is a great area for us to just come and enjoy being outside.”
The porches are divided into sections and connected to the inside living room by a screen door.
Inside the main living room with 20-foot ceilings, Caton has decorated the room by using modern furniture mixed with tall church chairs he purchased that were used in the original Methodist church in Jemison before it was torn down. Caton purchased the chairs from T.J. Lockhart’s estate and thought the tall frame of the chairs would complement the high ceilings.
“This room is great to come inside when it is raining and watch the rain fall out the windows,” Caton said.

Ashley, a former Chilton County Peach Queen in 2000 and 2006, enjoys living in the home with her father because the home has a lot of sentimental value to her.
“I grew up here,” Ashley Caton said. “I enjoy learning about all of the antiques my Dad has bought over the years and a lot of the things in the home remind me of my Mom.”
Ashley said one of her favorite rooms in the home is the main living room or backyard with the pool.
“I wanted a pool for a long time and when I was 10 we got one,” Ashley said. “Now, I like to have friends over and hang out in the living room or by the pool.”
Caton said the interior design of the home has evolved over time to fit both his and Ashley’s taste.
“I think the way our home is now is exactly how we want it,” Caton said. “My decorating rule of thumb is whatever we like. We enjoy being able to live in our home and have people over.”
Caton and Ashley often throw parties for friends and have had a few weddings at the home.
“If people can come here and enjoy their visit then that makes us happy,” Caton said.
